So to give you all a better idea of what I’m working with I thought it would be fun to make a page which basically tours you round the flat. For now there will only be before photos as that’s all I currently have but as progress is made in updating the flat I hope to add after photos so that you can see the difference, hopefully it will be fun.
so kicking it off, the flat I think is about 850sq feet and as you come in our bedroom is straight on the left.
Bedroom
i think ink you may have seen this already but we are lucky to have built in wardrobes, however unfortunately our bed doesn’t fit in the middle, meaning when you walk in the room you firstly see this:
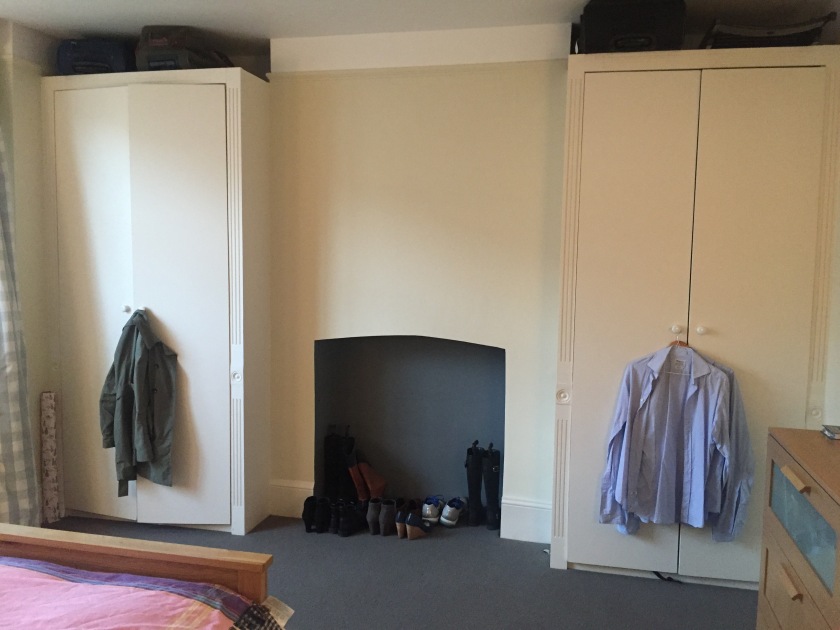
Then opposite behind the door is our bed
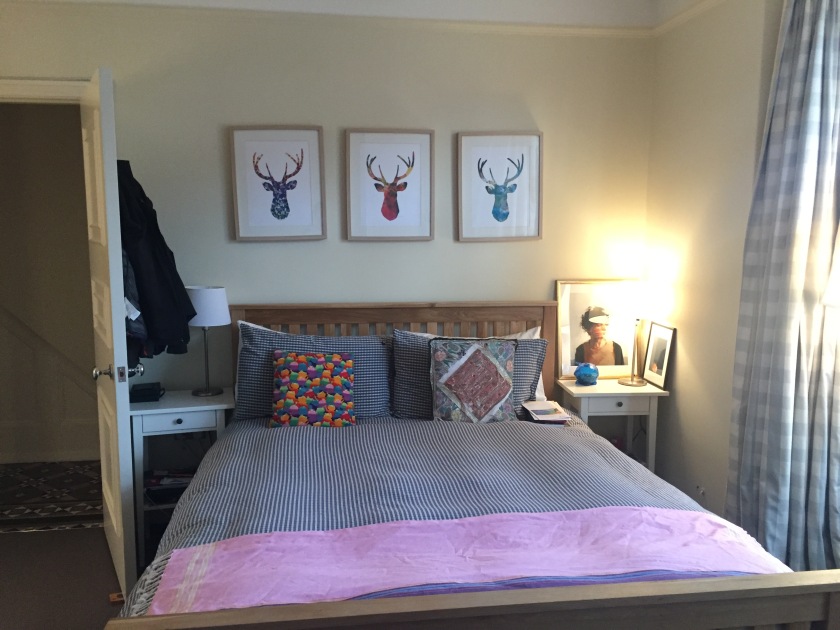
Living room
Next door to our bedroom is the living room which opens up to the kitchen but for the sack of this tour I will keep them as separate rooms.
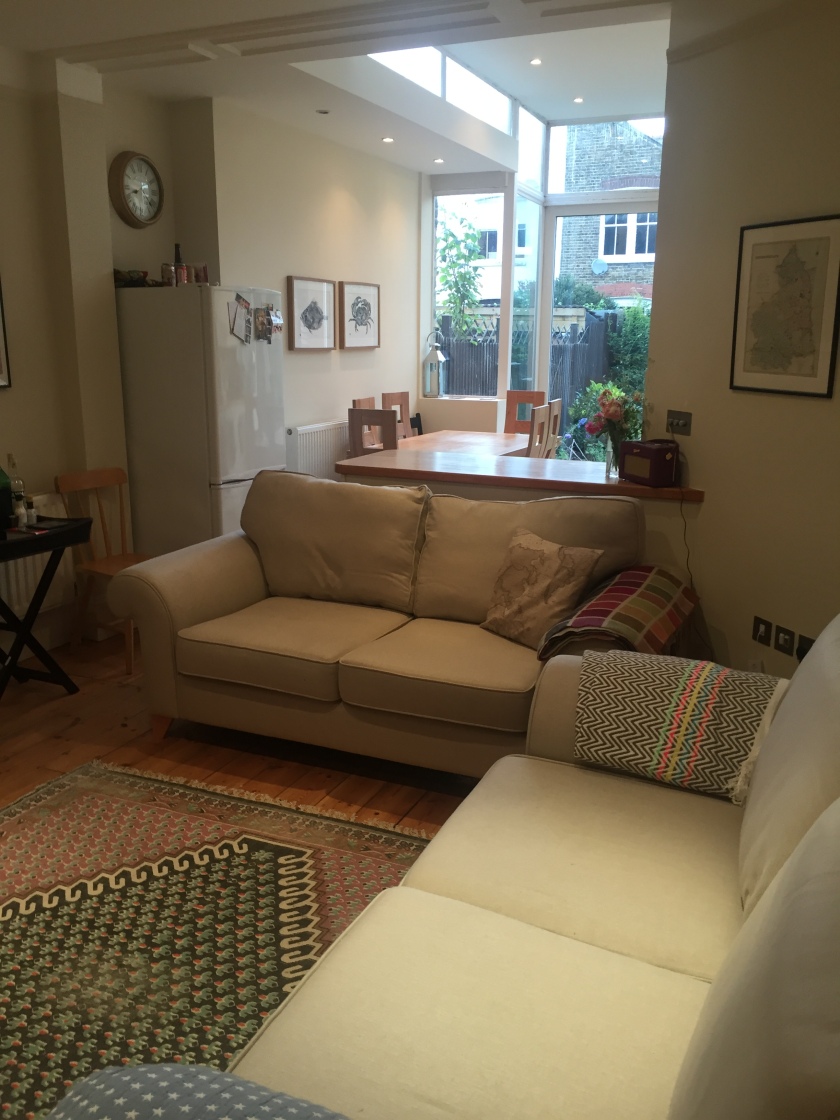
Sorry sorry for the very dark photo but I hope it gives you some idea of the room.
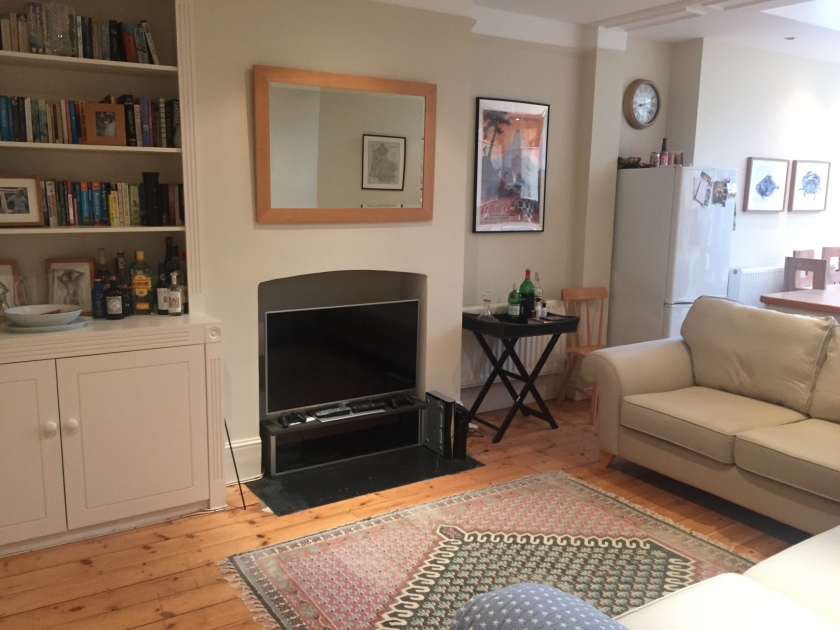
Kitchen
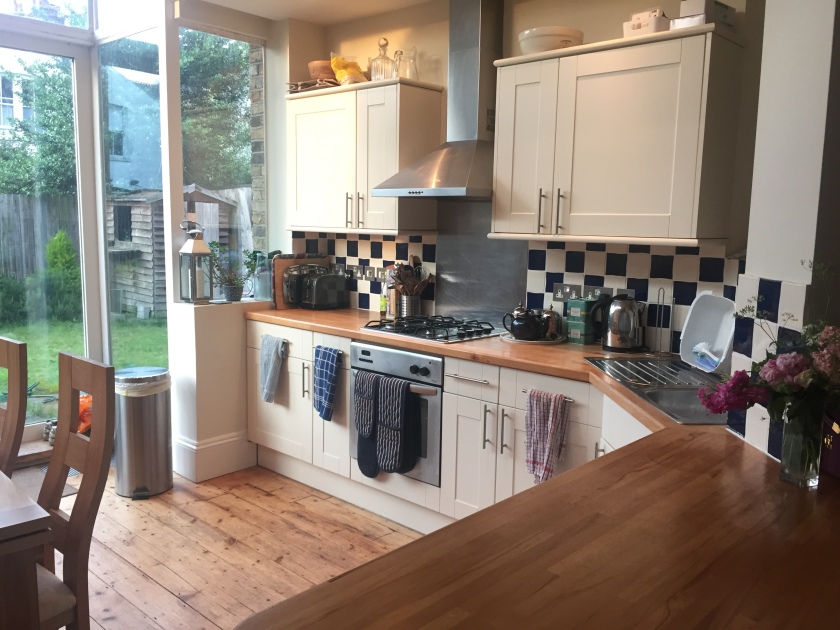
And the money short out to the garden
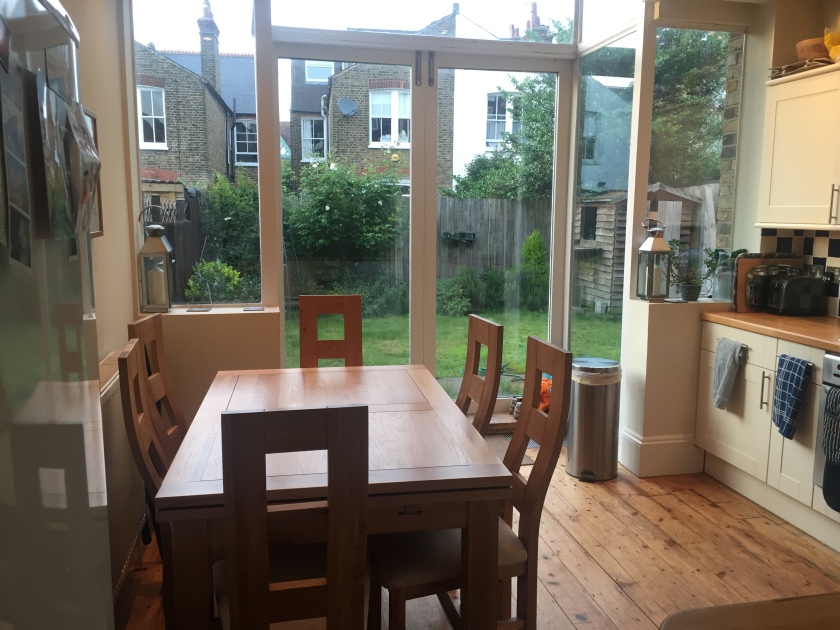
If you don’t go into the living room come kitchen and continue down the hallway you come to our small bathroom
Bathroom
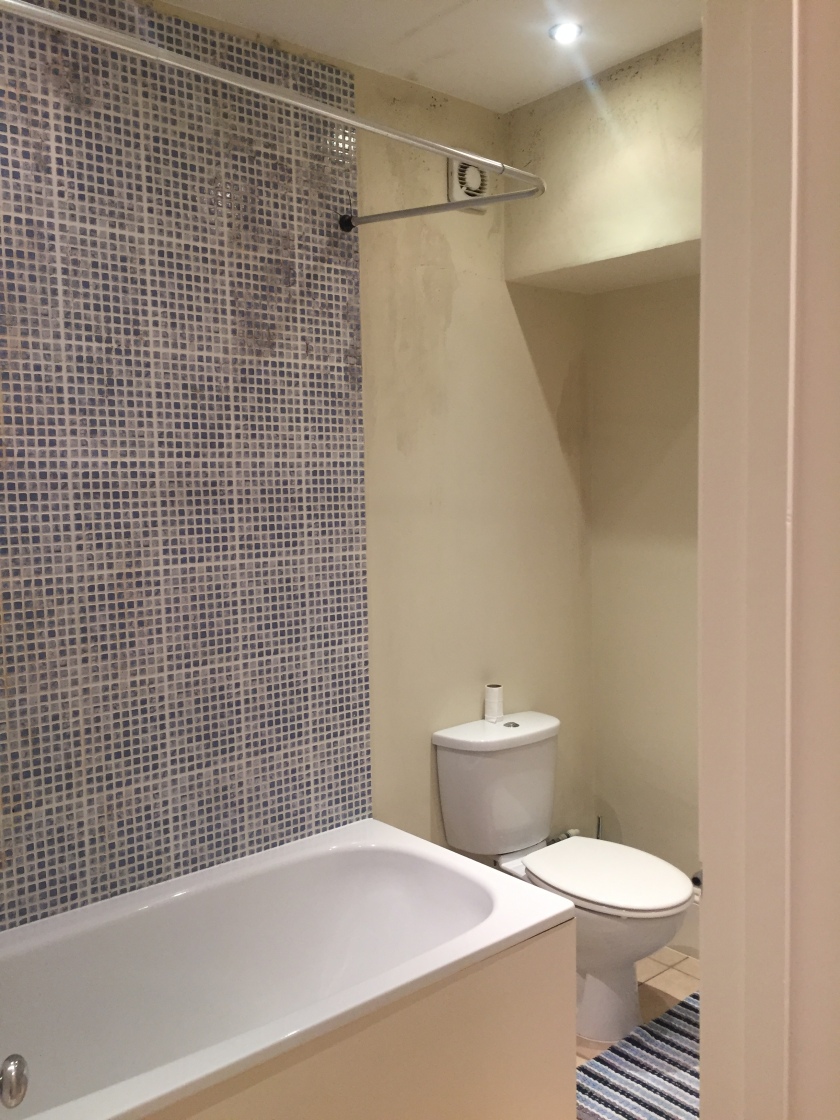
2nd bedroom
Then finally at the back of the flat is the tiny second bedroom:
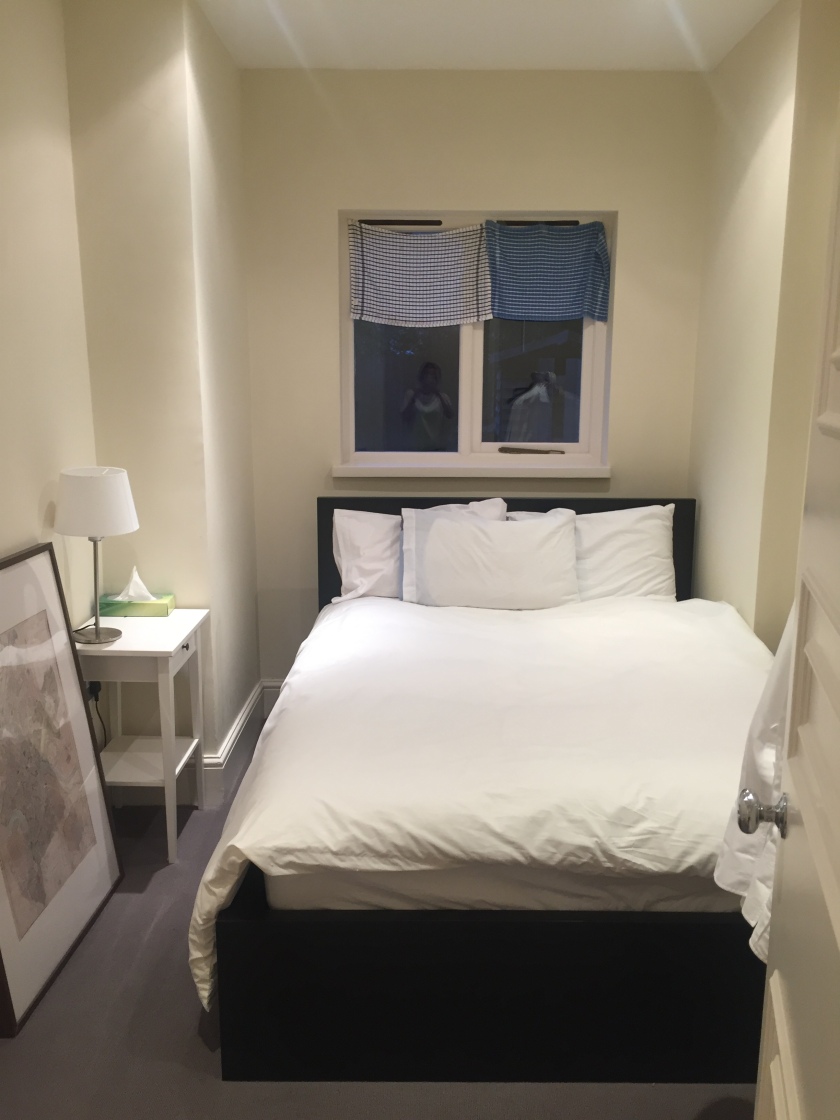
Yes those are teatowels pinned up against the mirror, we have been using them and the large picture on the left as a blind for way too long….so embarrassed!
Bring on the after pictures!!


One thought on “My home”